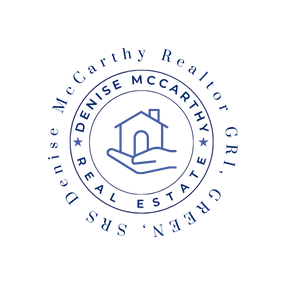


Sold
Listing Courtesy of: MLS PIN / Coldwell Banker Realty / Denise McCarthy
195 Salem St. 1105 Wilmington, MA 01887
Sold on 11/16/2021
$489,900 (USD)
MLS #:
72901755
72901755
Taxes
$5,697(2021)
$5,697(2021)
Type
Condo
Condo
Building Name
1105
1105
Year Built
2016
2016
Style
Garden, Mid-Rise
Garden, Mid-Rise
County
Middlesex County
Middlesex County
Listed By
Denise McCarthy, Coldwell Banker Realty
Bought with
Theodore Carmone, Classified Realty Group
Theodore Carmone, Classified Realty Group
Source
MLS PIN
Last checked Feb 24 2026 at 5:50 AM GMT+0000
MLS PIN
Last checked Feb 24 2026 at 5:50 AM GMT+0000
Bathroom Details
Interior Features
- Appliances: Dishwasher
- Appliances: Microwave
- Cable Available
- Intercom
- Appliances: Range
- Appliances: Washer
- Appliances: Dryer
- Security System
- Elevator
Kitchen
- Flooring - Hardwood
- Countertops - Stone/Granite/Solid
- Main Level
- Kitchen Island
- Recessed Lighting
- Stainless Steel Appliances
- Balcony - Exterior
- Wainscoting
Community Information
- Yes
Property Features
- Fireplace: 0
Heating and Cooling
- Forced Air
- Gas
- Central Air
Homeowners Association Information
- Dues: $310
Flooring
- Tile
- Hardwood
Exterior Features
- Vinyl
- Roof: Asphalt/Fiberglass Shingles
Utility Information
- Utilities: Water: City/Town Water, Electric: Circuit Breakers, Utility Connection: for Gas Range, Electric: 100 Amps
- Sewer: City/Town Sewer
- Energy: Insulated Windows
School Information
- Elementary School: See Sup'T
- Middle School: See Sup'T
- High School: See Sup'T
Garage
- Storage
- Deeded
- Under
- Assigned
- Heated
Parking
- Off-Street
- Exclusive Parking
- Common
- Deeded
Listing Price History
Date
Event
Price
% Change
$ (+/-)
Sep 29, 2021
Listed
$489,900
-
-
Disclaimer: The property listing data and information, or the Images, set forth herein wereprovided to MLS Property Information Network, Inc. from third party sources, including sellers, lessors, landlords and public records, and were compiled by MLS Property Information Network, Inc. The property listing data and information, and the Images, are for the personal, non commercial use of consumers having a good faith interest in purchasing, leasing or renting listed properties of the type displayed to them and may not be used for any purpose other than to identify prospective properties which such consumers may have a good faith interest in purchasing, leasing or renting. MLS Property Information Network, Inc. and its subscribers disclaim any and all representations and warranties as to the accuracy of the property listing data and information, or as to the accuracy of any of the Images, set forth herein. © 2026 MLS Property Information Network, Inc.. 2/23/26 21:50


Description