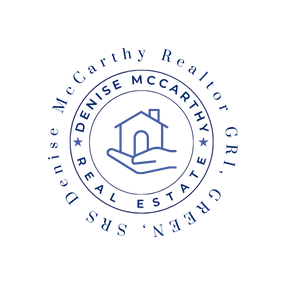


Sold
Listing Courtesy of: MLS PIN / Coldwell Banker Realty / Denise McCarthy
45 5th St 45 Wellington, MA 02155
Sold on 07/27/2022
$665,900 (USD)
MLS #:
72999637
72999637
Taxes
$5,030(2022)
$5,030(2022)
Type
Condo
Condo
Building Name
45
45
Year Built
1910
1910
Style
2/3 Family
2/3 Family
County
Middlesex County
Middlesex County
Listed By
Denise McCarthy, Coldwell Banker Realty
Bought with
Andersen Group Realty, Keller Williams Realty Boston Northwest
Andersen Group Realty, Keller Williams Realty Boston Northwest
Source
MLS PIN
Last checked Feb 4 2026 at 2:17 AM GMT+0000
MLS PIN
Last checked Feb 4 2026 at 2:17 AM GMT+0000
Bathroom Details
Interior Features
- Appliances: Dishwasher
- Appliances: Microwave
- Appliances: Dryer
- Appliances: Range
- Appliances: Refrigerator
- Appliances: Washer
Kitchen
- Countertops - Stone/Granite/Solid
- Main Level
- Stainless Steel Appliances
- Flooring - Stone/Ceramic Tile
- Window(s) - Bay/Bow/Box
- Lighting - Overhead
- Exterior Access
Community Information
- No
Property Features
- Fireplace: 0
Heating and Cooling
- Gas
- Forced Air
- Central Air
Flooring
- Tile
- Hardwood
Exterior Features
- Shingles
- Vinyl
- Roof: Asphalt/Fiberglass Shingles
Utility Information
- Utilities: Water: City/Town Water, Utility Connection: Washer Hookup, Utility Connection: for Gas Oven, Utility Connection: for Gas Dryer, Electric: 100 Amps
- Sewer: City/Town Sewer
- Energy: Insulated Windows, Prog. Thermostat
Parking
- Off-Street
- Paved Driveway
Listing Price History
Date
Event
Price
% Change
$ (+/-)
Jun 17, 2022
Listed
$649,000
-
-
Disclaimer: The property listing data and information, or the Images, set forth herein wereprovided to MLS Property Information Network, Inc. from third party sources, including sellers, lessors, landlords and public records, and were compiled by MLS Property Information Network, Inc. The property listing data and information, and the Images, are for the personal, non commercial use of consumers having a good faith interest in purchasing, leasing or renting listed properties of the type displayed to them and may not be used for any purpose other than to identify prospective properties which such consumers may have a good faith interest in purchasing, leasing or renting. MLS Property Information Network, Inc. and its subscribers disclaim any and all representations and warranties as to the accuracy of the property listing data and information, or as to the accuracy of any of the Images, set forth herein. © 2026 MLS Property Information Network, Inc.. 2/3/26 18:17


Description