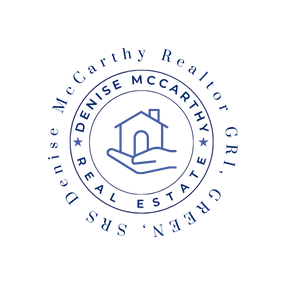
Sold
Listing Courtesy of: MLS PIN / Keller Williams Realty Evolution / Janet Breiter
35 North Topsfield, MA 01983
Sold on 11/14/2023
$825,000 (USD)
MLS #:
73168414
73168414
Taxes
$9,544(2023)
$9,544(2023)
Lot Size
0.92 acres
0.92 acres
Type
Single-Family Home
Single-Family Home
Year Built
1972
1972
Style
Cape, Shingle
Cape, Shingle
Views
Scenic View(s)
Scenic View(s)
County
Essex County
Essex County
Listed By
Janet Breiter, Keller Williams Realty Evolution
Bought with
Denise McCarthy
Denise McCarthy
Source
MLS PIN
Last checked Feb 24 2026 at 5:50 AM GMT+0000
MLS PIN
Last checked Feb 24 2026 at 5:50 AM GMT+0000
Bathroom Details
Interior Features
- Range
- Dryer
- Washer
- Dishwasher
- Laundry: Washer Hookup
- Utility Connections for Electric Dryer
- Utility Connections for Electric Range
- Laundry: Laundry Closet
- Laundry: In Basement
- Lighting - Overhead
- Sitting Room
Kitchen
- Countertops - Stone/Granite/Solid
- Dining Area
- Recessed Lighting
- Stainless Steel Appliances
- Pantry
- Flooring - Stone/Ceramic Tile
- Peninsula
- Lighting - Pendant
Lot Information
- Level
- Wooded
- Other
Property Features
- Fireplace: 1
- Fireplace: Dining Room
- Foundation: Concrete Perimeter
Heating and Cooling
- Baseboard
- None
Basement Information
- Full
- Bulkhead
- Finished
- Interior Entry
Flooring
- Tile
- Hardwood
- Carpet
- Flooring - Hardwood
Exterior Features
- Roof: Shingle
- Roof: Other
Utility Information
- Utilities: For Electric Dryer, Washer Hookup, For Electric Range
- Sewer: Private Sewer
School Information
- High School: Masconomet
Garage
- Attached Garage
Parking
- Attached
- Garage Door Opener
- Garage Faces Side
- Total: 6
- Off Street
Living Area
- 2,610 sqft
Listing Price History
Date
Event
Price
% Change
$ (+/-)
Oct 18, 2023
Price Changed
$799,000
-5%
-$40,000
Oct 10, 2023
Listed
$839,000
-
-
Disclaimer: The property listing data and information, or the Images, set forth herein wereprovided to MLS Property Information Network, Inc. from third party sources, including sellers, lessors, landlords and public records, and were compiled by MLS Property Information Network, Inc. The property listing data and information, and the Images, are for the personal, non commercial use of consumers having a good faith interest in purchasing, leasing or renting listed properties of the type displayed to them and may not be used for any purpose other than to identify prospective properties which such consumers may have a good faith interest in purchasing, leasing or renting. MLS Property Information Network, Inc. and its subscribers disclaim any and all representations and warranties as to the accuracy of the property listing data and information, or as to the accuracy of any of the Images, set forth herein. © 2026 MLS Property Information Network, Inc.. 2/23/26 21:50


Description