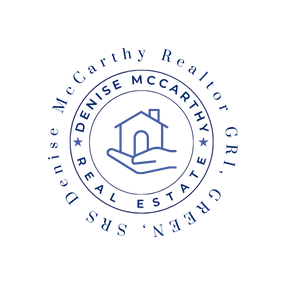


Sold
Listing Courtesy of: MLS PIN / Coldwell Banker Realty / Denise McCarthy
142 Heritage Drive 142 Tewksbury, MA 01876
Sold on 02/29/2024
$455,000 (USD)
MLS #:
73196492
73196492
Taxes
$5,072(2023)
$5,072(2023)
Type
Condo
Condo
Building Name
Roper Estates
Roper Estates
Year Built
1985
1985
County
Middlesex County
Middlesex County
Listed By
Denise McCarthy, Coldwell Banker Realty
Bought with
Pozerycki Arpino Team
Pozerycki Arpino Team
Source
MLS PIN
Last checked Feb 24 2026 at 5:50 AM GMT+0000
MLS PIN
Last checked Feb 24 2026 at 5:50 AM GMT+0000
Bathroom Details
Interior Features
- Refrigerator
- Dryer
- Washer
- Dishwasher
- Laundry: Electric Dryer Hookup
- Windows: Insulated Windows
- Laundry: In Unit
- Laundry: Second Floor
- Loft
Kitchen
- Dining Area
- Window(s) - Bay/Bow/Box
- Dryer Hookup - Electric
- Flooring - Vinyl
- Ceiling Fan(s)
- Bathroom - Half
Property Features
- Fireplace: 1
Heating and Cooling
- Forced Air
- Natural Gas
- Central Air
Basement Information
- Y
Pool Information
- Association
- In Ground
Homeowners Association Information
- Dues: $288/Monthly
Flooring
- Tile
- Vinyl
- Carpet
Exterior Features
- Roof: Shingle
Utility Information
- Utilities: For Gas Range, For Electric Dryer
- Sewer: Public Sewer
School Information
- Elementary School: See Sup'T
- Middle School: See Sup'T
- High School: See Sup'T
Garage
- Attached Garage
Parking
- Common
- Under
- Off Street
- Total: 1
Stories
- 4
Living Area
- 1,320 sqft
Listing Price History
Date
Event
Price
% Change
$ (+/-)
Jan 25, 2024
Listed
$449,000
-
-
Disclaimer: The property listing data and information, or the Images, set forth herein wereprovided to MLS Property Information Network, Inc. from third party sources, including sellers, lessors, landlords and public records, and were compiled by MLS Property Information Network, Inc. The property listing data and information, and the Images, are for the personal, non commercial use of consumers having a good faith interest in purchasing, leasing or renting listed properties of the type displayed to them and may not be used for any purpose other than to identify prospective properties which such consumers may have a good faith interest in purchasing, leasing or renting. MLS Property Information Network, Inc. and its subscribers disclaim any and all representations and warranties as to the accuracy of the property listing data and information, or as to the accuracy of any of the Images, set forth herein. © 2026 MLS Property Information Network, Inc.. 2/23/26 21:50


Description