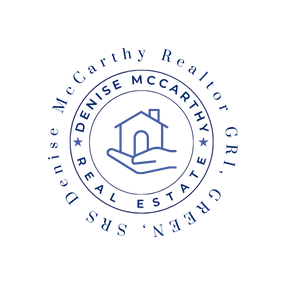


Sold
Listing Courtesy of: MLS PIN / Exit Family First Realty / The O'Connell Team
105 Patrick Rd 105 Tewksbury, MA 01876
Sold on 09/19/2022
$450,000 (USD)
MLS #:
73015596
73015596
Taxes
$5,383(2023)
$5,383(2023)
Type
Condo
Condo
Building Name
105
105
Year Built
1985
1985
Style
Townhouse
Townhouse
County
Middlesex County
Middlesex County
Listed By
The O'Connell Team, Exit Family First Realty
Bought with
Denise McCarthy, Re/Max Encore
Denise McCarthy, Re/Max Encore
Source
MLS PIN
Last checked Feb 24 2026 at 5:50 AM GMT+0000
MLS PIN
Last checked Feb 24 2026 at 5:50 AM GMT+0000
Bathroom Details
Interior Features
- Appliances: Dishwasher
- Appliances: Microwave
- Appliances: Range
- Appliances: Refrigerator
- Cable Available
Kitchen
- Flooring - Wood
Community Information
- Yes
Property Features
- Fireplace: 0
Heating and Cooling
- Gas
- Forced Air
- Central Air
Homeowners Association Information
- Dues: $290
Flooring
- Wood
- Vinyl
- Wall to Wall Carpet
Exterior Features
- Wood
- Roof: Asphalt/Fiberglass Shingles
Utility Information
- Utilities: Water: City/Town Water, Utility Connection: Washer Hookup, Electric: 100 Amps
- Sewer: City/Town Sewer
School Information
- Elementary School: Tps
- Middle School: Tps
- High School: Tmhs/Shaw Tech
Garage
- Under
Parking
- Off-Street
Listing Price History
Date
Event
Price
% Change
$ (+/-)
Aug 03, 2022
Listed
$439,900
-
-
Disclaimer: The property listing data and information, or the Images, set forth herein wereprovided to MLS Property Information Network, Inc. from third party sources, including sellers, lessors, landlords and public records, and were compiled by MLS Property Information Network, Inc. The property listing data and information, and the Images, are for the personal, non commercial use of consumers having a good faith interest in purchasing, leasing or renting listed properties of the type displayed to them and may not be used for any purpose other than to identify prospective properties which such consumers may have a good faith interest in purchasing, leasing or renting. MLS Property Information Network, Inc. and its subscribers disclaim any and all representations and warranties as to the accuracy of the property listing data and information, or as to the accuracy of any of the Images, set forth herein. © 2026 MLS Property Information Network, Inc.. 2/23/26 21:50


Description