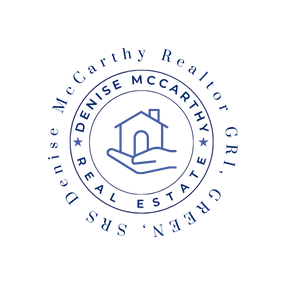


Sold
Listing Courtesy of: MLS PIN / Laer Realty Partners / Dee Blades
87 Bridge St 3 Salem, MA 01970
Sold on 01/25/2023
$544,000 (USD)
MLS #:
73058893
73058893
Taxes
$6,482(2022)
$6,482(2022)
Lot Size
4,500 SQFT
4,500 SQFT
Type
Condo
Condo
Year Built
1900
1900
County
Essex County
Essex County
Listed By
Dee Blades, Laer Realty Partners
Bought with
Denise McCarthy
Denise McCarthy
Source
MLS PIN
Last checked Feb 24 2026 at 8:30 AM GMT+0000
MLS PIN
Last checked Feb 24 2026 at 8:30 AM GMT+0000
Bathroom Details
Interior Features
- Range
- Refrigerator
- Pantry
- Dishwasher
- Microwave
- Disposal
- Laundry: Washer Hookup
- Utility Connections for Gas Range
- Utility Connections for Electric Dryer
- Windows: Insulated Windows
- Gas Water Heater
- Laundry: In Unit
- Energy Star Qualified Dryer
- Energy Star Qualified Dishwasher
- Energy Star Qualified Washer
- Utility Connections for Gas Oven
- Plumbed for Ice Maker
- Closet - Walk-In
Kitchen
- Recessed Lighting
- Peninsula
- Flooring - Hardwood
Property Features
- Fireplace: 0
Heating and Cooling
- Forced Air
- Natural Gas
- Central Air
Basement Information
- Y
Homeowners Association Information
- Dues: $175/Monthly
Flooring
- Wood
- Tile
- Hardwood
Exterior Features
- Roof: Shingle
Utility Information
- Utilities: For Gas Range, For Electric Dryer, Washer Hookup, For Gas Oven, Icemaker Connection
- Sewer: Public Sewer
Parking
- Off Street
- Total: 1
Stories
- 3
Living Area
- 1,395 sqft
Listing Price History
Date
Event
Price
% Change
$ (+/-)
Nov 29, 2022
Price Changed
$549,900
-7%
-$39,100
Nov 16, 2022
Listed
$589,000
-
-
Disclaimer: The property listing data and information, or the Images, set forth herein wereprovided to MLS Property Information Network, Inc. from third party sources, including sellers, lessors, landlords and public records, and were compiled by MLS Property Information Network, Inc. The property listing data and information, and the Images, are for the personal, non commercial use of consumers having a good faith interest in purchasing, leasing or renting listed properties of the type displayed to them and may not be used for any purpose other than to identify prospective properties which such consumers may have a good faith interest in purchasing, leasing or renting. MLS Property Information Network, Inc. and its subscribers disclaim any and all representations and warranties as to the accuracy of the property listing data and information, or as to the accuracy of any of the Images, set forth herein. © 2026 MLS Property Information Network, Inc.. 2/24/26 00:30


Description