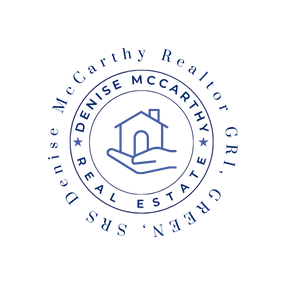
Sold
Listing Courtesy of: MLS PIN / Coldwell Banker Realty / Denise McCarthy
6 Walker Rd. Peabody, MA 01960
Sold on 05/05/2021
$635,000 (USD)
MLS #:
72800276
72800276
Taxes
$6,435(2020)
$6,435(2020)
Lot Size
7,427 SQFT
7,427 SQFT
Type
Single-Family Home
Single-Family Home
Year Built
1982
1982
Style
Ranch
Ranch
County
Essex County
Essex County
Listed By
Denise McCarthy, Coldwell Banker Realty
Bought with
Armando Vranari, Alb Realty
Armando Vranari, Alb Realty
Source
MLS PIN
Last checked Feb 24 2026 at 5:50 AM GMT+0000
MLS PIN
Last checked Feb 24 2026 at 5:50 AM GMT+0000
Bathroom Details
Interior Features
- Appliances: Wall Oven
- Appliances: Dishwasher
- Appliances: Microwave
- Appliances: Refrigerator
- Appliances: Range
- Appliances: Disposal
- Appliances: Washer
- Appliances: Dryer
- French Doors
Kitchen
- Countertops - Stone/Granite/Solid
- Stainless Steel Appliances
- Flooring - Stone/Ceramic Tile
- Window(s) - Bay/Bow/Box
- French Doors
- Lighting - Overhead
Lot Information
- Paved Drive
- Level
- Fenced/Enclosed
Property Features
- Fireplace: 1
- Foundation: Poured Concrete
Heating and Cooling
- Oil
- Central Heat
- Central Air
Basement Information
- Full
- Walk Out
- Interior Access
- Garage Access
- Finished
Flooring
- Tile
- Hardwood
- Marble
Exterior Features
- Vinyl
- Stone
- Roof: Asphalt/Fiberglass Shingles
Utility Information
- Utilities: Water: City/Town Water, Utility Connection: for Electric Range, Electric: Circuit Breakers
- Sewer: City/Town Sewer
School Information
- Elementary School: See Sup'T
- Middle School: See Sup'T
- High School: See Supt
Garage
- Attached
Parking
- Off-Street
Listing Price History
Date
Event
Price
% Change
$ (+/-)
Mar 18, 2021
Listed
$579,000
-
-
Disclaimer: The property listing data and information, or the Images, set forth herein wereprovided to MLS Property Information Network, Inc. from third party sources, including sellers, lessors, landlords and public records, and were compiled by MLS Property Information Network, Inc. The property listing data and information, and the Images, are for the personal, non commercial use of consumers having a good faith interest in purchasing, leasing or renting listed properties of the type displayed to them and may not be used for any purpose other than to identify prospective properties which such consumers may have a good faith interest in purchasing, leasing or renting. MLS Property Information Network, Inc. and its subscribers disclaim any and all representations and warranties as to the accuracy of the property listing data and information, or as to the accuracy of any of the Images, set forth herein. © 2026 MLS Property Information Network, Inc.. 2/23/26 21:50


Description