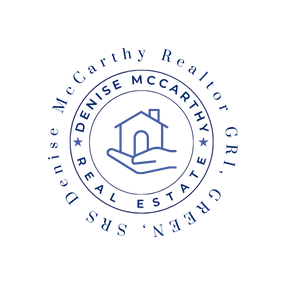


Sold
Listing Courtesy of: MLS PIN / Return Realty Group, Inc. / Colleen Eddy
15 Alden Rd Peabody, MA 01960
Sold on 11/21/2023
$589,000 (USD)
MLS #:
73169457
73169457
Taxes
$4,076(2023)
$4,076(2023)
Lot Size
6,360 SQFT
6,360 SQFT
Type
Single-Family Home
Single-Family Home
Year Built
1953
1953
Style
Cape
Cape
County
Essex County
Essex County
Listed By
Colleen Eddy, Return Realty Group, Inc.
Bought with
Denise McCarthy
Denise McCarthy
Source
MLS PIN
Last checked Feb 24 2026 at 5:50 AM GMT+0000
MLS PIN
Last checked Feb 24 2026 at 5:50 AM GMT+0000
Bathroom Details
Interior Features
- Range
- Refrigerator
- Dishwasher
- Microwave
- Disposal
- Laundry: Washer Hookup
- Utility Connections for Electric Dryer
- Windows: Insulated Windows
- Utility Connections for Electric Range
Lot Information
- Corner Lot
Property Features
- Fireplace: 0
- Foundation: Concrete Perimeter
Heating and Cooling
- Oil
- Forced Air
- None
Basement Information
- Full
- Unfinished
- Garage Access
- Walk-Out Access
- Interior Entry
- Concrete
Flooring
- Tile
- Hardwood
- Wood Laminate
Exterior Features
- Roof: Shingle
Utility Information
- Utilities: For Electric Dryer, Washer Hookup, For Electric Range
- Sewer: Public Sewer
- Energy: Thermostat
Garage
- Attached Garage
Parking
- Paved Drive
- Paved
- Total: 4
- Driveway
- Attached
- Under
- Off Street
Living Area
- 1,152 sqft
Listing Price History
Date
Event
Price
% Change
$ (+/-)
Oct 12, 2023
Listed
$559,900
-
-
Disclaimer: The property listing data and information, or the Images, set forth herein wereprovided to MLS Property Information Network, Inc. from third party sources, including sellers, lessors, landlords and public records, and were compiled by MLS Property Information Network, Inc. The property listing data and information, and the Images, are for the personal, non commercial use of consumers having a good faith interest in purchasing, leasing or renting listed properties of the type displayed to them and may not be used for any purpose other than to identify prospective properties which such consumers may have a good faith interest in purchasing, leasing or renting. MLS Property Information Network, Inc. and its subscribers disclaim any and all representations and warranties as to the accuracy of the property listing data and information, or as to the accuracy of any of the Images, set forth herein. © 2026 MLS Property Information Network, Inc.. 2/23/26 21:50


Description