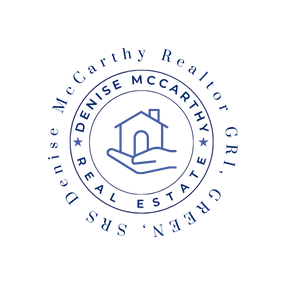


Sold
Listing Courtesy of: MLS PIN / Coldwell Banker Realty / Denise McCarthy
10 Plymouth Road Peabody, MA 01960
Sold on 01/31/2024
$725,000 (USD)
MLS #:
73186625
73186625
Taxes
$5,341(2023)
$5,341(2023)
Lot Size
0.34 acres
0.34 acres
Type
Single-Family Home
Single-Family Home
Year Built
1965
1965
Style
Split Entry
Split Entry
County
Essex County
Essex County
Listed By
Denise McCarthy, Coldwell Banker Realty
Bought with
Angela Hirtle
Angela Hirtle
Source
MLS PIN
Last checked Feb 5 2026 at 1:19 PM GMT+0000
MLS PIN
Last checked Feb 5 2026 at 1:19 PM GMT+0000
Bathroom Details
Interior Features
- Refrigerator
- Dryer
- Washer
- Dishwasher
- Microwave
- Laundry: Washer Hookup
- Windows: Window(s) - Bay/Bow/Box
- Oven
- Home Office
- Utility Connections for Gas Oven
- Laundry: In Basement
- Lighting - Overhead
- Play Room
- Utility Connections for Gas Dryer
Kitchen
- Countertops - Stone/Granite/Solid
- Dining Area
- Recessed Lighting
- Gas Stove
- Window(s) - Bay/Bow/Box
- Flooring - Hardwood
- Exterior Access
- Balcony / Deck
Lot Information
- Level
- Wooded
Property Features
- Fireplace: 1
- Foundation: Concrete Perimeter
Heating and Cooling
- Forced Air
- Natural Gas
- Central
- Central Air
Basement Information
- Partial
- Finished
- Garage Access
- Walk-Out Access
- Interior Entry
Flooring
- Tile
- Hardwood
- Carpet
- Flooring - Wall to Wall Carpet
Exterior Features
- Roof: Shingle
Utility Information
- Utilities: Washer Hookup, For Gas Oven, For Gas Dryer
- Sewer: Public Sewer
School Information
- Elementary School: Burke
- Middle School: Higgins
- High School: Pvmhs
Garage
- Attached Garage
Parking
- Paved Drive
- Paved
- Driveway
- Attached
- Total: 5
- Off Street
Living Area
- 1,854 sqft
Listing Price History
Date
Event
Price
% Change
$ (+/-)
Dec 11, 2023
Listed
$725,000
-
-
Disclaimer: The property listing data and information, or the Images, set forth herein wereprovided to MLS Property Information Network, Inc. from third party sources, including sellers, lessors, landlords and public records, and were compiled by MLS Property Information Network, Inc. The property listing data and information, and the Images, are for the personal, non commercial use of consumers having a good faith interest in purchasing, leasing or renting listed properties of the type displayed to them and may not be used for any purpose other than to identify prospective properties which such consumers may have a good faith interest in purchasing, leasing or renting. MLS Property Information Network, Inc. and its subscribers disclaim any and all representations and warranties as to the accuracy of the property listing data and information, or as to the accuracy of any of the Images, set forth herein. © 2026 MLS Property Information Network, Inc.. 2/5/26 05:19


Description