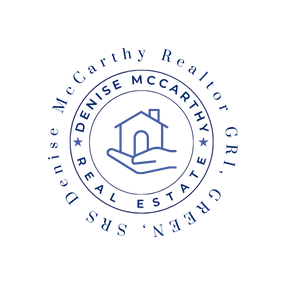


Sold
Listing Courtesy of: MLS PIN / Coldwell Banker Realty / Denise McCarthy
3 Valley Rd. North Reading, MA 01864
Sold on 08/26/2024
$1,345,000 (USD)

MLS #:
73243587
73243587
Taxes
$13,922(2024)
$13,922(2024)
Lot Size
1.13 acres
1.13 acres
Type
Single-Family Home
Single-Family Home
Year Built
1986
1986
Style
Cape
Cape
County
Middlesex County
Middlesex County
Community
Deer Run Estates
Deer Run Estates
Listed By
Denise McCarthy, Coldwell Banker Realty
Bought with
Louise Touchette Team
Louise Touchette Team
Source
MLS PIN
Last checked Feb 3 2026 at 3:43 PM GMT+0000
MLS PIN
Last checked Feb 3 2026 at 3:43 PM GMT+0000
Bathroom Details
Interior Features
- Range
- Dishwasher
- Electric Water Heater
- Windows: Window(s) - Bay/Bow/Box
- Windows: Insulated Windows
- Oven
- Laundry: Flooring - Stone/Ceramic Tile
- Office
- Laundry: Laundry Closet
- Laundry: Third Floor
- Wired for Sound
- Closet
- Lighting - Overhead
- Entry Hall
- Play Room
- Laundry: Window(s) - Bay/Bow/Box
Kitchen
- Countertops - Stone/Granite/Solid
- Recessed Lighting
- Stainless Steel Appliances
- Window(s) - Bay/Bow/Box
- Cabinets - Upgraded
- Kitchen Island
- Flooring - Hardwood
- Exterior Access
Subdivision
- Deer Run Estates
Lot Information
- Wooded
- Cleared
Property Features
- Fireplace: 2
- Fireplace: Living Room
- Foundation: Concrete Perimeter
Heating and Cooling
- Natural Gas
- Baseboard
- Central Air
Basement Information
- Full
- Partially Finished
- Garage Access
- Walk-Out Access
- Interior Entry
Flooring
- Wood
- Tile
- Hardwood
- Laminate
- Carpet
- Flooring - Hardwood
- Flooring - Stone/Ceramic Tile
Exterior Features
- Roof: Shingle
Utility Information
- Utilities: Water: Private, For Gas Range, For Gas Oven
- Sewer: Private Sewer
- Energy: Thermostat
Garage
- Attached Garage
Parking
- Paved Drive
- Paved
- Attached
- Under
- Garage Door Opener
- Workshop In Garage
- Garage Faces Side
- Total: 8
- Oversized
- Off Street
- Storage
Living Area
- 4,458 sqft
Listing Price History
Date
Event
Price
% Change
$ (+/-)
May 29, 2024
Listed
$1,149,000
-
-
Disclaimer: The property listing data and information, or the Images, set forth herein wereprovided to MLS Property Information Network, Inc. from third party sources, including sellers, lessors, landlords and public records, and were compiled by MLS Property Information Network, Inc. The property listing data and information, and the Images, are for the personal, non commercial use of consumers having a good faith interest in purchasing, leasing or renting listed properties of the type displayed to them and may not be used for any purpose other than to identify prospective properties which such consumers may have a good faith interest in purchasing, leasing or renting. MLS Property Information Network, Inc. and its subscribers disclaim any and all representations and warranties as to the accuracy of the property listing data and information, or as to the accuracy of any of the Images, set forth herein. © 2026 MLS Property Information Network, Inc.. 2/3/26 07:43


Description