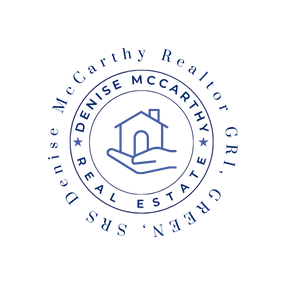


Sold
Listing Courtesy of: MLS PIN / Leading Edge Real Estate / Lauren O'Brien
28 Kings Row North Reading, MA 01864
Sold on 04/22/2021
$1,125,000 (USD)
MLS #:
72783502
72783502
Taxes
$12,834(2020)
$12,834(2020)
Lot Size
1.18 acres
1.18 acres
Type
Single-Family Home
Single-Family Home
Year Built
1994
1994
Style
Colonial
Colonial
County
Middlesex County
Middlesex County
Community
Castle Estates
Castle Estates
Listed By
Lauren O'Brien, Leading Edge Real Estate
Bought with
Denise McCarthy, Re/Max Encore
Denise McCarthy, Re/Max Encore
Source
MLS PIN
Last checked Feb 24 2026 at 4:16 AM GMT+0000
MLS PIN
Last checked Feb 24 2026 at 4:16 AM GMT+0000
Bathroom Details
Interior Features
- Appliances: Dishwasher
- Appliances: Microwave
- Appliances: Refrigerator
- Cable Available
- Appliances: Range
- Appliances: Washer
- Appliances: Dryer
- Central Vacuum
- Internet Available - Fiber-Optic
Kitchen
- Flooring - Hardwood
- Countertops - Stone/Granite/Solid
- Countertops - Upgraded
- Main Level
- Exterior Access
- Dining Area
- Recessed Lighting
- Stainless Steel Appliances
- Gas Stove
- Peninsula
- Lighting - Overhead
Lot Information
- Paved Drive
- Wooded
- Cleared
- Fenced/Enclosed
Property Features
- Fireplace: 1
- Foundation: Poured Concrete
Heating and Cooling
- Gas
- Hot Water Baseboard
- Central Air
Basement Information
- Full
- Interior Access
- Bulkhead
Flooring
- Tile
- Wall to Wall Carpet
- Hardwood
Exterior Features
- Wood
- Roof: Asphalt/Composition Shingles
Utility Information
- Utilities: Water: City/Town Water, Electric: 200 Amps, Utility Connection: Washer Hookup, Utility Connection: for Gas Range, Utility Connection: for Gas Dryer
- Sewer: Private Sewerage
- Energy: Insulated Doors, Storm Doors
School Information
- Elementary School: Hood
- Middle School: Nrms
- High School: Nrhs
Garage
- Attached
Parking
- Off-Street
Listing Price History
Date
Event
Price
% Change
$ (+/-)
Feb 17, 2021
Listed
$979,000
-
-
Disclaimer: The property listing data and information, or the Images, set forth herein wereprovided to MLS Property Information Network, Inc. from third party sources, including sellers, lessors, landlords and public records, and were compiled by MLS Property Information Network, Inc. The property listing data and information, and the Images, are for the personal, non commercial use of consumers having a good faith interest in purchasing, leasing or renting listed properties of the type displayed to them and may not be used for any purpose other than to identify prospective properties which such consumers may have a good faith interest in purchasing, leasing or renting. MLS Property Information Network, Inc. and its subscribers disclaim any and all representations and warranties as to the accuracy of the property listing data and information, or as to the accuracy of any of the Images, set forth herein. © 2026 MLS Property Information Network, Inc.. 2/23/26 20:16


Description