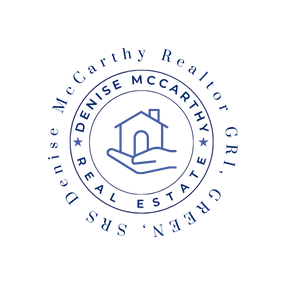


Sold
Listing Courtesy of: MLS PIN / Coldwell Banker Realty / Denise McCarthy
14 Adam St. North Reading, MA 01864
Sold on 11/15/2021
$875,000 (USD)
MLS #:
72899342
72899342
Taxes
$10,850(2021)
$10,850(2021)
Lot Size
0.6 acres
0.6 acres
Type
Single-Family Home
Single-Family Home
Year Built
2002
2002
Style
Colonial
Colonial
Views
Pond, Marsh
Pond, Marsh
County
Middlesex County
Middlesex County
Listed By
Denise McCarthy, Coldwell Banker Realty
Bought with
Parker and Kelley Team, Re/Max Encore
Parker and Kelley Team, Re/Max Encore
Source
MLS PIN
Last checked Feb 24 2026 at 8:30 AM GMT+0000
MLS PIN
Last checked Feb 24 2026 at 8:30 AM GMT+0000
Bathroom Details
Interior Features
- Appliances: Dishwasher
- Appliances: Microwave
- Appliances: Refrigerator
- Cable Available
- Appliances: Range
- Appliances: Dryer
- Central Vacuum
- Appliances: Vacuum System
- Appliances: Water Softener
- Internet Available - Broadband
Kitchen
- Countertops - Stone/Granite/Solid
- Main Level
- Exterior Access
- Dining Area
- Recessed Lighting
- Stainless Steel Appliances
- Flooring - Stone/Ceramic Tile
- Slider
- Window(s) - Bay/Bow/Box
- Bathroom - Half
Lot Information
- Paved Drive
- Level
- Wooded
- Marsh
Property Features
- Fireplace: 1
- Foundation: Poured Concrete
Heating and Cooling
- Hot Water Baseboard
- Oil
- Central Air
Basement Information
- Walk Out
- Interior Access
- Concrete Floor
- Garage Access
- Partial
Flooring
- Tile
- Wall to Wall Carpet
- Hardwood
Exterior Features
- Vinyl
- Stone
- Roof: Asphalt/Fiberglass Shingles
Utility Information
- Utilities: Electric: 200 Amps, Utility Connection: for Electric Range, Utility Connection: for Electric Dryer, Utility Connection: Washer Hookup, Electric: Circuit Breakers, Water: Private Water
- Sewer: Private Sewerage
- Energy: Insulated Windows
School Information
- Elementary School: See Sup'T
- Middle School: See Sup'T
- High School: See Sup'T
Garage
- Attached
- Storage
- Under
Parking
- Paved Driveway
Listing Price History
Date
Event
Price
% Change
$ (+/-)
Sep 23, 2021
Listed
$824,900
-
-
Disclaimer: The property listing data and information, or the Images, set forth herein wereprovided to MLS Property Information Network, Inc. from third party sources, including sellers, lessors, landlords and public records, and were compiled by MLS Property Information Network, Inc. The property listing data and information, and the Images, are for the personal, non commercial use of consumers having a good faith interest in purchasing, leasing or renting listed properties of the type displayed to them and may not be used for any purpose other than to identify prospective properties which such consumers may have a good faith interest in purchasing, leasing or renting. MLS Property Information Network, Inc. and its subscribers disclaim any and all representations and warranties as to the accuracy of the property listing data and information, or as to the accuracy of any of the Images, set forth herein. © 2026 MLS Property Information Network, Inc.. 2/24/26 00:30


Description