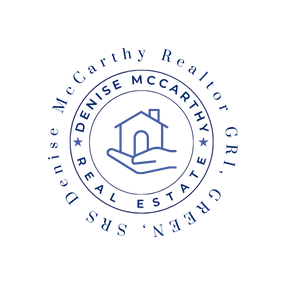


Sold
Listing Courtesy of: MLS PIN / Laer Realty Partners / The Janice Sullivan Team
123 Elm Street North Reading, MA 01864
Sold on 11/05/2021
$680,000 (USD)
MLS #:
72891933
72891933
Taxes
$8,281(2021)
$8,281(2021)
Lot Size
0.28 acres
0.28 acres
Type
Single-Family Home
Single-Family Home
Year Built
1941
1941
Style
Cape
Cape
County
Middlesex County
Middlesex County
Listed By
The Janice Sullivan Team, Laer Realty Partners
Bought with
Denise McCarthy, Re/Max Encore
Denise McCarthy, Re/Max Encore
Source
MLS PIN
Last checked Feb 24 2026 at 5:50 AM GMT+0000
MLS PIN
Last checked Feb 24 2026 at 5:50 AM GMT+0000
Bathroom Details
Interior Features
- Appliances: Dishwasher
- Cable Available
- Appliances: Range
- Internet Available - Dsl
Kitchen
- Countertops - Stone/Granite/Solid
- Dining Area
- Flooring - Vinyl
Lot Information
- Shared Drive
- Easements
Property Features
- Fireplace: 1
- Foundation: Irregular
- Foundation: Fieldstone
Heating and Cooling
- Hot Water Baseboard
- Oil
- Ductless Mini-Split System
Basement Information
- Interior Access
- Garage Access
- Partial
Flooring
- Tile
- Wall to Wall Carpet
- Hardwood
- Vinyl / Vct
Exterior Features
- Wood
- Brick
- Roof: Asphalt/Fiberglass Shingles
Utility Information
- Utilities: Water: City/Town Water, Utility Connection: for Electric Range, Utility Connection: for Electric Dryer, Utility Connection: Washer Hookup, Electric: Circuit Breakers, Utility Connection: for Electric Oven
- Sewer: Private Sewerage
- Energy: Insulated Windows
School Information
- Elementary School: Ld Batchelder
- Middle School: Nr Middle
- High School: Nr High
Garage
- Attached
- Under
Parking
- Off-Street
- Paved Driveway
Listing Price History
Date
Event
Price
% Change
$ (+/-)
Sep 08, 2021
Listed
$639,000
-
-
Disclaimer: The property listing data and information, or the Images, set forth herein wereprovided to MLS Property Information Network, Inc. from third party sources, including sellers, lessors, landlords and public records, and were compiled by MLS Property Information Network, Inc. The property listing data and information, and the Images, are for the personal, non commercial use of consumers having a good faith interest in purchasing, leasing or renting listed properties of the type displayed to them and may not be used for any purpose other than to identify prospective properties which such consumers may have a good faith interest in purchasing, leasing or renting. MLS Property Information Network, Inc. and its subscribers disclaim any and all representations and warranties as to the accuracy of the property listing data and information, or as to the accuracy of any of the Images, set forth herein. © 2026 MLS Property Information Network, Inc.. 2/23/26 21:50


Description