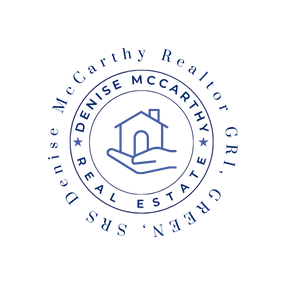


Sold
Listing Courtesy of: MLS PIN / Coldwell Banker Realty / Denise McCarthy
148 Main St. S328 North Andover, MA 01845
Sold on 10/01/2024
$379,900 (USD)
MLS #:
73277700
73277700
Taxes
$3,361(2024)
$3,361(2024)
Type
Condo
Condo
Building Name
Sutton Pond Condominiums
Sutton Pond Condominiums
Year Built
1994
1994
County
Essex County
Essex County
Listed By
Denise McCarthy, Coldwell Banker Realty
Bought with
D and S Group
D and S Group
Source
MLS PIN
Last checked Feb 24 2026 at 3:27 AM GMT+0000
MLS PIN
Last checked Feb 24 2026 at 3:27 AM GMT+0000
Bathroom Details
Interior Features
- Range
- Refrigerator
- Dishwasher
- Windows: Insulated Windows
- Laundry: In Unit
- Office
- Laundry: Third Floor
- Closet
Kitchen
- Countertops - Stone/Granite/Solid
- Dining Area
- Stainless Steel Appliances
- Remodeled
- Washer Hookup
- Flooring - Engineered Hardwood
- Cabinets - Upgraded
- Dryer Hookup - Electric
- Lighting - Overhead
- Countertops - Upgraded
Property Features
- Fireplace: 0
Heating and Cooling
- Electric
- Heat Pump
- Central Air
Basement Information
- N
Homeowners Association Information
- Dues: $382/Monthly
Flooring
- Tile
- Laminate
- Engineered Hardwood
- Flooring - Wall to Wall Carpet
Utility Information
- Utilities: Water: Public, For Electric Range
- Sewer: Public Sewer
School Information
- Elementary School: Thomson
- Middle School: Nams
- High School: Nahs
Parking
- Assigned
- Guest
- Deeded
- Off Street
- Total: 1
Stories
- 1
Living Area
- 895 sqft
Listing Price History
Date
Event
Price
% Change
$ (+/-)
Aug 14, 2024
Listed
$359,900
-
-
Disclaimer: The property listing data and information, or the Images, set forth herein wereprovided to MLS Property Information Network, Inc. from third party sources, including sellers, lessors, landlords and public records, and were compiled by MLS Property Information Network, Inc. The property listing data and information, and the Images, are for the personal, non commercial use of consumers having a good faith interest in purchasing, leasing or renting listed properties of the type displayed to them and may not be used for any purpose other than to identify prospective properties which such consumers may have a good faith interest in purchasing, leasing or renting. MLS Property Information Network, Inc. and its subscribers disclaim any and all representations and warranties as to the accuracy of the property listing data and information, or as to the accuracy of any of the Images, set forth herein. © 2026 MLS Property Information Network, Inc.. 2/23/26 19:27


Description