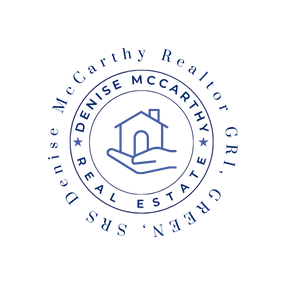


Sold
Listing Courtesy of: MLS PIN / Coldwell Banker Realty / Denise McCarthy
7 Lantern Lane Lynnfield, MA 01940
Sold on 03/24/2022
$1,510,000 (USD)
MLS #:
72935404
72935404
Taxes
$11,092(2022)
$11,092(2022)
Lot Size
0.93 acres
0.93 acres
Type
Single-Family Home
Single-Family Home
Year Built
1977
1977
Style
Colonial, Multi-Level
Colonial, Multi-Level
County
Essex County
Essex County
Listed By
Denise McCarthy, Coldwell Banker Realty
Bought with
Ellen & Janis Team, Compass
Ellen & Janis Team, Compass
Source
MLS PIN
Last checked Feb 15 2026 at 5:25 PM GMT+0000
MLS PIN
Last checked Feb 15 2026 at 5:25 PM GMT+0000
Bathroom Details
Interior Features
- Appliances: Wall Oven
- Appliances: Dishwasher
- Appliances: Countertop Range
- Appliances: Disposal
- Appliances: Dryer
- Walk-Up Attic
- Appliances: Refrigerator
- Appliances: Washer
- Cable Available
- Security System
Kitchen
- Countertops - Stone/Granite/Solid
- Main Level
- Dining Area
- Kitchen Island
- Window(s) - Bay/Bow/Box
- Lighting - Overhead
- Flooring - Hardwood
- Exterior Access
Lot Information
- Paved Drive
- Level
- Wooded
- Scenic View(s)
Property Features
- Fireplace: 3
- Foundation: Poured Concrete
Heating and Cooling
- Hot Water Baseboard
- Oil
- Central Air
Basement Information
- Sump Pump
- Garage Access
- Finished
- Partially Finished
- Walk Out
- Exterior Access
Flooring
- Tile
- Hardwood
- Wall to Wall Carpet
Exterior Features
- Wood
- Brick
- Roof: Asphalt/Fiberglass Shingles
Utility Information
- Utilities: Water: City/Town Water, Electric: 200 Amps, Utility Connection: for Electric Range, Utility Connection: for Electric Dryer, Utility Connection: Washer Hookup, Electric: Circuit Breakers, Utility Connection: for Electric Oven
- Sewer: Private Sewerage
- Energy: Insulated Windows
Garage
- Attached
- Garage Door Opener
Parking
- Off-Street
- Paved Driveway
Listing Price History
Date
Event
Price
% Change
$ (+/-)
Jan 20, 2022
Listed
$1,375,000
-
-
Disclaimer: The property listing data and information, or the Images, set forth herein wereprovided to MLS Property Information Network, Inc. from third party sources, including sellers, lessors, landlords and public records, and were compiled by MLS Property Information Network, Inc. The property listing data and information, and the Images, are for the personal, non commercial use of consumers having a good faith interest in purchasing, leasing or renting listed properties of the type displayed to them and may not be used for any purpose other than to identify prospective properties which such consumers may have a good faith interest in purchasing, leasing or renting. MLS Property Information Network, Inc. and its subscribers disclaim any and all representations and warranties as to the accuracy of the property listing data and information, or as to the accuracy of any of the Images, set forth herein. © 2026 MLS Property Information Network, Inc.. 2/15/26 09:25


Description