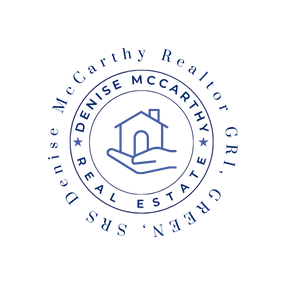


Sold
Listing Courtesy of: MLS PIN / Coldwell Banker Realty / Denise McCarthy
11 Brian Rd. Lowell, MA 01850
Sold on 12/28/2023
$420,000 (USD)
MLS #:
73169478
73169478
Taxes
$4,305(2023)
$4,305(2023)
Lot Size
7,162 SQFT
7,162 SQFT
Type
Single-Family Home
Single-Family Home
Year Built
1960
1960
Style
Ranch
Ranch
County
Middlesex County
Middlesex County
Listed By
Denise McCarthy, Coldwell Banker Realty
Bought with
Denise McCarthy
Denise McCarthy
Source
MLS PIN
Last checked Feb 24 2026 at 5:50 AM GMT+0000
MLS PIN
Last checked Feb 24 2026 at 5:50 AM GMT+0000
Bathroom Details
Interior Features
- Range
- Refrigerator
- Dryer
- Washer
- Dishwasher
- Disposal
- Sun Room
- Laundry: First Floor
- Utility Connections for Gas Range
- Closet
- Lighting - Overhead
- Ceiling Fan(s)
Kitchen
- Dining Area
- Flooring - Stone/Ceramic Tile
- Gas Stove
- Window(s) - Bay/Bow/Box
- Closet
- Washer Hookup
- Lighting - Overhead
- Ceiling Fan(s)
- Exterior Access
- Dryer Hookup - Gas
Lot Information
- Level
- Cul-De-Sac
Property Features
- Fireplace: 0
- Foundation: Concrete Perimeter
Heating and Cooling
- Forced Air
- Natural Gas
- Central Air
Basement Information
- Bulkhead
- Unfinished
- Concrete
Flooring
- Tile
- Hardwood
- Carpet
- Flooring - Wall to Wall Carpet
Exterior Features
- Roof: Shingle
Utility Information
- Utilities: For Gas Range
- Sewer: Public Sewer
School Information
- Elementary School: See Supt
- Middle School: See Supt
- High School: See Supt
Parking
- Paved Drive
- Paved
- Total: 4
- Off Street
Living Area
- 1,113 sqft
Listing Price History
Date
Event
Price
% Change
$ (+/-)
Oct 12, 2023
Listed
$419,900
-
-
Disclaimer: The property listing data and information, or the Images, set forth herein wereprovided to MLS Property Information Network, Inc. from third party sources, including sellers, lessors, landlords and public records, and were compiled by MLS Property Information Network, Inc. The property listing data and information, and the Images, are for the personal, non commercial use of consumers having a good faith interest in purchasing, leasing or renting listed properties of the type displayed to them and may not be used for any purpose other than to identify prospective properties which such consumers may have a good faith interest in purchasing, leasing or renting. MLS Property Information Network, Inc. and its subscribers disclaim any and all representations and warranties as to the accuracy of the property listing data and information, or as to the accuracy of any of the Images, set forth herein. © 2026 MLS Property Information Network, Inc.. 2/23/26 21:50


Description