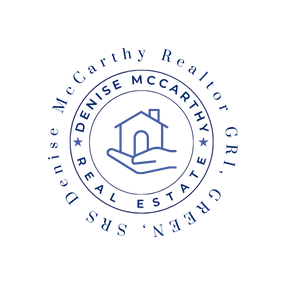


Sold
Listing Courtesy of: MLS PIN / Coldwell Banker Realty / Debbie Carusi
26 Beresford Street Lawrence, MA 01843
Sold on 07/31/2024
$485,000 (USD)
MLS #:
73258546
73258546
Taxes
$3,905(2024)
$3,905(2024)
Lot Size
8,200 SQFT
8,200 SQFT
Type
Single-Family Home
Single-Family Home
Year Built
1958
1958
Style
Ranch
Ranch
County
Essex County
Essex County
Listed By
Debbie Carusi, Coldwell Banker Realty
Bought with
Nicole Pereira
Nicole Pereira
Source
MLS PIN
Last checked Dec 17 2025 at 5:14 AM GMT+0000
MLS PIN
Last checked Dec 17 2025 at 5:14 AM GMT+0000
Bathroom Details
Interior Features
- Range
- Refrigerator
- Dryer
- Washer
- Dishwasher
- Microwave
- Gas Water Heater
- Laundry: In Basement
Kitchen
- Stainless Steel Appliances
- Gas Stove
- Flooring - Vinyl
- Exterior Access
Property Features
- Fireplace: 0
- Foundation: Concrete Perimeter
Heating and Cooling
- Natural Gas
- Baseboard
- Ductless
Basement Information
- Garage Access
- Walk-Out Access
- Interior Entry
Flooring
- Hardwood
- Laminate
- Vinyl
Exterior Features
- Roof: Shingle
Utility Information
- Utilities: Water: Public, For Gas Range
- Sewer: Public Sewer
School Information
- Elementary School: Frost
- Middle School: Frost Middle
- High School: Lhs
Garage
- Attached Garage
Parking
- Paved Drive
- Attached
- Under
- Off Street
- Total: 4
Living Area
- 1,092 sqft
Listing Price History
Date
Event
Price
% Change
$ (+/-)
Jun 28, 2024
Listed
$449,900
-
-
Disclaimer: The property listing data and information, or the Images, set forth herein wereprovided to MLS Property Information Network, Inc. from third party sources, including sellers, lessors, landlords and public records, and were compiled by MLS Property Information Network, Inc. The property listing data and information, and the Images, are for the personal, non commercial use of consumers having a good faith interest in purchasing, leasing or renting listed properties of the type displayed to them and may not be used for any purpose other than to identify prospective properties which such consumers may have a good faith interest in purchasing, leasing or renting. MLS Property Information Network, Inc. and its subscribers disclaim any and all representations and warranties as to the accuracy of the property listing data and information, or as to the accuracy of any of the Images, set forth herein. © 2025 MLS Property Information Network, Inc.. 12/16/25 21:14


Description