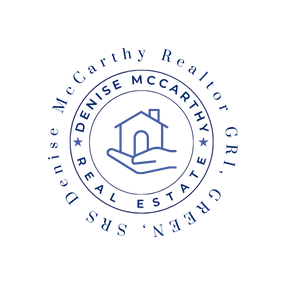


Sold
Listing Courtesy of: MLS PIN / Re/Max Bentley's / Diane Beekler
69 Whittier Road Haverhill, MA 01830
Sold on 06/20/2024
$646,000 (USD)
MLS #:
73235334
73235334
Taxes
$5,402(2023)
$5,402(2023)
Lot Size
3.8 acres
3.8 acres
Type
Single-Family Home
Single-Family Home
Year Built
1930
1930
Style
Cape
Cape
Views
Scenic View(s)
Scenic View(s)
County
Essex County
Essex County
Listed By
Diane Beekler, Re/Max Bentley's
Bought with
Denise McCarthy
Denise McCarthy
Source
MLS PIN
Last checked Feb 24 2026 at 5:50 AM GMT+0000
MLS PIN
Last checked Feb 24 2026 at 5:50 AM GMT+0000
Bathroom Details
Interior Features
- Range
- Refrigerator
- Dryer
- Washer
- Dishwasher
- Microwave
- Rangetop - Energy Star
- Laundry: Electric Dryer Hookup
- Windows: Insulated Windows
- Windows: Screens
- Gas Water Heater
- Laundry: Lighting - Overhead
- Water Heater
- Laundry: In Basement
Kitchen
- Recessed Lighting
- Gas Stove
- Closet
- Flooring - Vinyl
- Window(s) - Picture
- Flooring - Wood
- Exterior Access
Lot Information
- Level
- Wooded
- Gentle Sloping
Property Features
- Fireplace: 0
- Foundation: Stone
Heating and Cooling
- Natural Gas
- Baseboard
- None
Basement Information
- Full
- Unfinished
- Sump Pump
- Walk-Out Access
- Interior Entry
- Concrete
Flooring
- Wood
- Vinyl
Exterior Features
- Roof: Shingle
Utility Information
- Utilities: Water: Public, For Gas Range, For Electric Dryer, Generator Connection
- Sewer: Private Sewer
School Information
- High School: Haverhill
Garage
- Garage
Parking
- Paved Drive
- Paved
- Total: 3
- Driveway
- Garage Door Opener
- Detached
- Workshop In Garage
- Garage Faces Side
- Oversized
- Off Street
- Storage
Living Area
- 1,800 sqft
Listing Price History
Date
Event
Price
% Change
$ (+/-)
May 08, 2024
Listed
$599,900
-
-
Disclaimer: The property listing data and information, or the Images, set forth herein wereprovided to MLS Property Information Network, Inc. from third party sources, including sellers, lessors, landlords and public records, and were compiled by MLS Property Information Network, Inc. The property listing data and information, and the Images, are for the personal, non commercial use of consumers having a good faith interest in purchasing, leasing or renting listed properties of the type displayed to them and may not be used for any purpose other than to identify prospective properties which such consumers may have a good faith interest in purchasing, leasing or renting. MLS Property Information Network, Inc. and its subscribers disclaim any and all representations and warranties as to the accuracy of the property listing data and information, or as to the accuracy of any of the Images, set forth herein. © 2026 MLS Property Information Network, Inc.. 2/23/26 21:50


Description