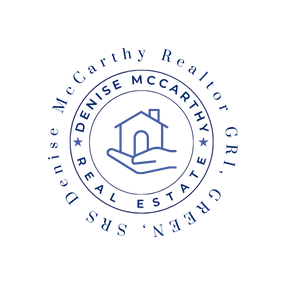


Sold
Listing Courtesy of: MLS PIN / Coldwell Banker Realty / Denise McCarthy
38 Forest St Haverhill, MA 01832
Sold on 09/17/2021
$450,000 (USD)
MLS #:
72877264
72877264
Taxes
$4,111(2021)
$4,111(2021)
Lot Size
0.36 acres
0.36 acres
Type
Single-Family Home
Single-Family Home
Year Built
1910
1910
Style
Colonial, Farmhouse
Colonial, Farmhouse
County
Essex County
Essex County
Listed By
Denise McCarthy, Coldwell Banker Realty
Bought with
James P. Scali, Homefront Realty LLC
James P. Scali, Homefront Realty LLC
Source
MLS PIN
Last checked Feb 24 2026 at 5:50 AM GMT+0000
MLS PIN
Last checked Feb 24 2026 at 5:50 AM GMT+0000
Bathroom Details
Interior Features
- Appliances: Dishwasher
- Appliances: Refrigerator
- Appliances: Range
- Appliances: Washer
- Appliances: Dryer
- Security System
Kitchen
- Main Level
- Exterior Access
- Flooring - Laminate
- Stainless Steel Appliances
- Pantry
- Gas Stove
- Window(s) - Bay/Bow/Box
- Washer Hookup
- Country Kitchen
- Lighting - Overhead
- Breezeway
Lot Information
- Paved Drive
- Level
- Fenced/Enclosed
- Corner
Property Features
- Fireplace: 0
- Foundation: Concrete Block
- Foundation: Fieldstone
Heating and Cooling
- Gas
- Hot Water Baseboard
- Active Solar
- Window Ac
Basement Information
- Interior Access
- Concrete Floor
- Dirt Floor
- Unfinished Basement
Flooring
- Tile
- Wall to Wall Carpet
- Hardwood
- Laminate
Exterior Features
- Vinyl
- Roof: Asphalt/Fiberglass Shingles
Utility Information
- Utilities: Water: City/Town Water, Utility Connection: Washer Hookup, Electric: Circuit Breakers, Utility Connection: for Gas Range, Utility Connection: for Gas Dryer
- Sewer: City/Town Sewer
- Energy: Insulated Windows, Solar Features
Parking
- Off-Street
- Paved Driveway
Listing Price History
Date
Event
Price
% Change
$ (+/-)
Aug 05, 2021
Listed
$399,000
-
-
Disclaimer: The property listing data and information, or the Images, set forth herein wereprovided to MLS Property Information Network, Inc. from third party sources, including sellers, lessors, landlords and public records, and were compiled by MLS Property Information Network, Inc. The property listing data and information, and the Images, are for the personal, non commercial use of consumers having a good faith interest in purchasing, leasing or renting listed properties of the type displayed to them and may not be used for any purpose other than to identify prospective properties which such consumers may have a good faith interest in purchasing, leasing or renting. MLS Property Information Network, Inc. and its subscribers disclaim any and all representations and warranties as to the accuracy of the property listing data and information, or as to the accuracy of any of the Images, set forth herein. © 2026 MLS Property Information Network, Inc.. 2/23/26 21:50


Description