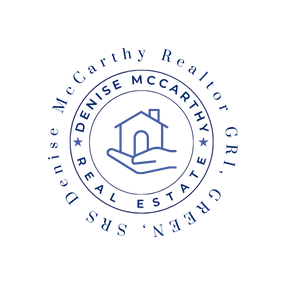


Sold
Listing Courtesy of: MLS PIN / Coldwell Banker Realty / Denise McCarthy
7 Greenbrook Rd. Hamilton, MA 01982
Sold on 11/04/2022
$890,000 (USD)
MLS #:
73031551
73031551
Taxes
$10,993(2022)
$10,993(2022)
Lot Size
0.58 acres
0.58 acres
Type
Single-Family Home
Single-Family Home
Year Built
1963
1963
Style
Colonial
Colonial
County
Essex County
Essex County
Listed By
Denise McCarthy, Coldwell Banker Realty
Bought with
Kim Covino & Co. Team, Compass
Kim Covino & Co. Team, Compass
Source
MLS PIN
Last checked Feb 24 2026 at 8:30 AM GMT+0000
MLS PIN
Last checked Feb 24 2026 at 8:30 AM GMT+0000
Bathroom Details
Interior Features
- Appliances: Dishwasher
- Appliances: Dryer
- Appliances: Range
- Appliances: Refrigerator
- Appliances: Washer
- Cable Available
- Security System
Kitchen
- Countertops - Stone/Granite/Solid
- Dining Area
- Closet
- Cabinets - Upgraded
- Breakfast Bar / Nook
- Lighting - Overhead
- Flooring - Hardwood
- Bathroom - Half
- Main Level
Lot Information
- Paved Drive
- Level
- Wooded
Property Features
- Fireplace: 2
- Foundation: Poured Concrete
Heating and Cooling
- Hot Water Baseboard
- Oil
- Central Air
- 2 Units
Basement Information
- Concrete Floor
- Sump Pump
- Unfinished Basement
- Walk Out
- Exterior Access
Flooring
- Wood
Exterior Features
- Clapboard
- Roof: Asphalt/Fiberglass Shingles
Utility Information
- Utilities: Water: City/Town Water, Utility Connection: for Electric Dryer, Electric: Circuit Breakers, Utility Connection: for Electric Oven, Utility Connection: Generator Connection, Electric: 100 Amps
- Sewer: Private Sewerage
- Energy: Insulated Windows
Garage
- Attached
Parking
- Off-Street
- Paved Driveway
Listing Price History
Date
Event
Price
% Change
$ (+/-)
Sep 10, 2022
Price Changed
$899,900
-5%
-$50,000
Sep 01, 2022
Listed
$949,900
-
-
Disclaimer: The property listing data and information, or the Images, set forth herein wereprovided to MLS Property Information Network, Inc. from third party sources, including sellers, lessors, landlords and public records, and were compiled by MLS Property Information Network, Inc. The property listing data and information, and the Images, are for the personal, non commercial use of consumers having a good faith interest in purchasing, leasing or renting listed properties of the type displayed to them and may not be used for any purpose other than to identify prospective properties which such consumers may have a good faith interest in purchasing, leasing or renting. MLS Property Information Network, Inc. and its subscribers disclaim any and all representations and warranties as to the accuracy of the property listing data and information, or as to the accuracy of any of the Images, set forth herein. © 2026 MLS Property Information Network, Inc.. 2/24/26 00:30


Description