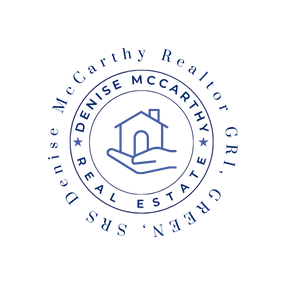


Sold
Listing Courtesy of: MLS PIN / J. Barrett & Company / Ann Rick Gloucester Group
304 Western Avenue A Gloucester, MA 01930
Sold on 05/31/2023
$599,000 (USD)
MLS #:
73091653
73091653
Type
Condo
Condo
Building Name
Ravenswood Condominiums
Ravenswood Condominiums
Year Built
2023
2023
County
Essex County
Essex County
Listed By
Ann Rick Gloucester Group, J. Barrett & Company
Bought with
Denise McCarthy
Denise McCarthy
Source
MLS PIN
Last checked Feb 24 2026 at 5:50 AM GMT+0000
MLS PIN
Last checked Feb 24 2026 at 5:50 AM GMT+0000
Bathroom Details
Interior Features
- Finish - Cement Plaster
- Microwave
- Range - Energy Star
- Laundry: Washer Hookup
- Electric Water Heater
- Utility Connections for Electric Dryer
- Windows: Insulated Windows
- Laundry: In Unit
- Laundry: Second Floor
- Utility Connections for Electric Range
- Energy Star Qualified Refrigerator
- Energy Star Qualified Dryer
- Energy Star Qualified Dishwasher
- Energy Star Qualified Washer
- Plumbed for Ice Maker
- Entry Hall
Kitchen
- Countertops - Stone/Granite/Solid
- Stainless Steel Appliances
- Cabinets - Upgraded
- Breakfast Bar / Nook
- Countertops - Upgraded
- Flooring - Hardwood
Property Features
- Fireplace: 0
Heating and Cooling
- Ductless
- Energy Star Qualified Equipment
- Central Air
Basement Information
- N
Homeowners Association Information
- Dues: $136/Monthly
Flooring
- Tile
- Hardwood
Exterior Features
- Roof: Shingle
Utility Information
- Utilities: For Electric Dryer, Washer Hookup, For Electric Range, Icemaker Connection
- Sewer: Private Sewer
School Information
- Elementary School: West Parish
- Middle School: O'Maley
- High School: Ghs
Garage
- Attached Garage
Parking
- Deeded
- Off Street
- Paved
- Driveway
- Under
- Garage Door Opener
- Workshop In Garage
- Insulated
- Storage
Stories
- 2
Living Area
- 1,052 sqft
Listing Price History
Date
Event
Price
% Change
$ (+/-)
Mar 27, 2023
Listed
$599,000
-
-
Disclaimer: The property listing data and information, or the Images, set forth herein wereprovided to MLS Property Information Network, Inc. from third party sources, including sellers, lessors, landlords and public records, and were compiled by MLS Property Information Network, Inc. The property listing data and information, and the Images, are for the personal, non commercial use of consumers having a good faith interest in purchasing, leasing or renting listed properties of the type displayed to them and may not be used for any purpose other than to identify prospective properties which such consumers may have a good faith interest in purchasing, leasing or renting. MLS Property Information Network, Inc. and its subscribers disclaim any and all representations and warranties as to the accuracy of the property listing data and information, or as to the accuracy of any of the Images, set forth herein. © 2026 MLS Property Information Network, Inc.. 2/23/26 21:50


Description