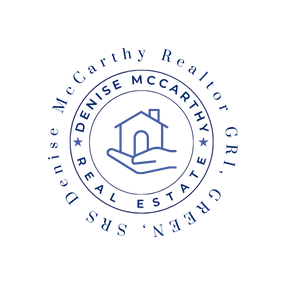


Sold
Listing Courtesy of: MLS PIN / Coldwell Banker Realty / Denise McCarthy
11 Andrews Farm East Boxford, MA 01921
Sold on 11/22/2022
$600,000 (USD)
MLS #:
73032598
73032598
Taxes
$6,822(2022)
$6,822(2022)
Lot Size
7,638 SQFT
7,638 SQFT
Type
Townhouse
Townhouse
Year Built
1991
1991
Style
Cape
Cape
County
Essex County
Essex County
Community
Andrews Farm
Andrews Farm
Listed By
Denise McCarthy, Coldwell Banker Realty
Bought with
Lantz Lafontant, Century 21 North East
Lantz Lafontant, Century 21 North East
Source
MLS PIN
Last checked Feb 24 2026 at 8:30 AM GMT+0000
MLS PIN
Last checked Feb 24 2026 at 8:30 AM GMT+0000
Bathroom Details
Interior Features
- Appliances: Dishwasher
- French Doors
- Appliances: Range
- Appliances: Refrigerator
- Cable Available
Kitchen
- Countertops - Stone/Granite/Solid
- Window(s) - Bay/Bow/Box
Lot Information
- Paved Drive
- Level
- Wooded
Property Features
- Fireplace: 0
- Foundation: Poured Concrete
Heating and Cooling
- Gas
- Forced Air
- Central Air
Basement Information
- Full
- Finished
Flooring
- Wood
- Tile
- Laminate
- Wall to Wall Carpet
Exterior Features
- Clapboard
- Roof: Asphalt/Fiberglass Shingles
Utility Information
- Utilities: Utility Connection: for Electric Range, Electric: Circuit Breakers, Water: Community Well, Electric: 100 Amps
- Sewer: Private Sewerage
- Energy: Insulated Windows
School Information
- Elementary School: See Sup'T
- Middle School: See Sup'T
- High School: See Sup'T
Parking
- Off-Street
- Tandem
Listing Price History
Date
Event
Price
% Change
$ (+/-)
Sep 06, 2022
Listed
$579,000
-
-
Disclaimer: The property listing data and information, or the Images, set forth herein wereprovided to MLS Property Information Network, Inc. from third party sources, including sellers, lessors, landlords and public records, and were compiled by MLS Property Information Network, Inc. The property listing data and information, and the Images, are for the personal, non commercial use of consumers having a good faith interest in purchasing, leasing or renting listed properties of the type displayed to them and may not be used for any purpose other than to identify prospective properties which such consumers may have a good faith interest in purchasing, leasing or renting. MLS Property Information Network, Inc. and its subscribers disclaim any and all representations and warranties as to the accuracy of the property listing data and information, or as to the accuracy of any of the Images, set forth herein. © 2026 MLS Property Information Network, Inc.. 2/24/26 00:30


Description