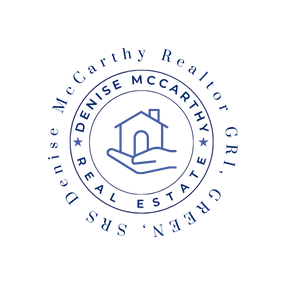


Sold
Listing Courtesy of: MLS PIN / Coldwell Banker Realty / Denise McCarthy
38 Upland Rd Burlington, MA 01803
Sold on 11/15/2022
$736,500 (USD)
MLS #:
73042978
73042978
Taxes
$5,242(2022)
$5,242(2022)
Lot Size
0.48 acres
0.48 acres
Type
Single-Family Home
Single-Family Home
Year Built
1979
1979
Style
Colonial, Garrison
Colonial, Garrison
County
Middlesex County
Middlesex County
Listed By
Denise McCarthy, Coldwell Banker Realty
Bought with
Paul A. Conti, Paul Conti Real Estate
Paul A. Conti, Paul Conti Real Estate
Source
MLS PIN
Last checked Feb 20 2026 at 3:24 PM GMT+0000
MLS PIN
Last checked Feb 20 2026 at 3:24 PM GMT+0000
Bathroom Details
Interior Features
- Appliances: Dishwasher
- Appliances: Microwave
- Appliances: Dryer
- Appliances: Range
- Appliances: Refrigerator
- Appliances: Washer
Kitchen
- Flooring - Stone/Ceramic Tile
- Window(s) - Bay/Bow/Box
- Lighting - Overhead
- Bathroom - Half
- Main Level
Lot Information
- Paved Drive
- Level
- Wooded
- Easements
- Stream
Property Features
- Fireplace: 1
- Foundation: Poured Concrete
Heating and Cooling
- Hot Water Baseboard
- Oil
- None
Basement Information
- Concrete Floor
- Bulkhead
- Sump Pump
- Partial
- Partially Finished
- Walk Out
Flooring
- Wood
- Tile
- Wall to Wall Carpet
Exterior Features
- Vinyl
- Brick
- Roof: Asphalt/Fiberglass Shingles
Utility Information
- Utilities: Water: City/Town Water, Utility Connection: for Electric Range, Electric: Circuit Breakers, Electric: 100 Amps
- Sewer: City/Town Sewer
- Energy: Insulated Windows, Storm Doors, Storm Windows
School Information
- Elementary School: See Sup'T
- Middle School: See Sup'T
- High School: See Sup'T
Parking
- Off-Street
Listing Price History
Date
Event
Price
% Change
$ (+/-)
Sep 30, 2022
Listed
$679,000
-
-
Disclaimer: The property listing data and information, or the Images, set forth herein wereprovided to MLS Property Information Network, Inc. from third party sources, including sellers, lessors, landlords and public records, and were compiled by MLS Property Information Network, Inc. The property listing data and information, and the Images, are for the personal, non commercial use of consumers having a good faith interest in purchasing, leasing or renting listed properties of the type displayed to them and may not be used for any purpose other than to identify prospective properties which such consumers may have a good faith interest in purchasing, leasing or renting. MLS Property Information Network, Inc. and its subscribers disclaim any and all representations and warranties as to the accuracy of the property listing data and information, or as to the accuracy of any of the Images, set forth herein. © 2026 MLS Property Information Network, Inc.. 2/20/26 07:24


Description