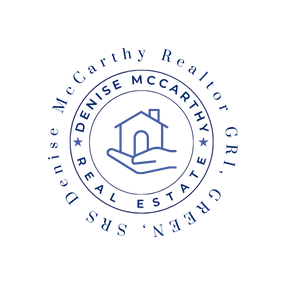


Sold
Listing Courtesy of: MLS PIN / Coldwell Banker Realty / Denise McCarthy
67 Bridge St. 3 Beverly, MA 01915
Sold on 04/03/2023
$430,000 (USD)
MLS #:
73083050
73083050
Taxes
$3,769(2022)
$3,769(2022)
Type
Condo
Condo
Building Name
Royall Condominium
Royall Condominium
Year Built
1920
1920
County
Essex County
Essex County
Listed By
Denise McCarthy, Coldwell Banker Realty
Bought with
John St. Martin
John St. Martin
Source
MLS PIN
Last checked Feb 24 2026 at 8:30 AM GMT+0000
MLS PIN
Last checked Feb 24 2026 at 8:30 AM GMT+0000
Bathroom Details
Interior Features
- Range
- Refrigerator
- Dryer
- Washer
- Dishwasher
- Laundry: Washer Hookup
- Utility Connections for Gas Range
- Windows: Window(s) - Bay/Bow/Box
- Gas Water Heater
- Laundry: In Unit
- Office
- Utility Connections for Gas Oven
- Laundry: Third Floor
- Lighting - Overhead
- Loft
- Laundry: Dryer Hookup - Dual
- Utility Connections for Gas Dryer
- Laundry: Gas Dryer Hookup
- Windows: Window(s) - Picture
- Windows: Skylight
Kitchen
- Gas Stove
- Washer Hookup
- Flooring - Laminate
- Dryer Hookup - Electric
- Lighting - Overhead
Property Features
- Fireplace: 0
Heating and Cooling
- Natural Gas
- Baseboard
- Window Unit(s)
- Whole House Fan
Basement Information
- Y
Homeowners Association Information
- Dues: $150/Monthly
Flooring
- Laminate
- Vinyl
- Carpet
- Flooring - Wall to Wall Carpet
- Flooring - Laminate
Exterior Features
- Roof: Shingle
Utility Information
- Utilities: For Gas Range, Washer Hookup, For Gas Oven, For Gas Dryer
- Sewer: Public Sewer
School Information
- Elementary School: See Sup'T
- Middle School: See Sup'T
- High School: See Sup'T
Garage
- Garage
Parking
- Assigned
- Deeded
- Paved
- Total: 2
- Garage Door Opener
- Detached
Stories
- 2
Living Area
- 1,221 sqft
Listing Price History
Date
Event
Price
% Change
$ (+/-)
Mar 01, 2023
Listed
$389,900
-
-
Disclaimer: The property listing data and information, or the Images, set forth herein wereprovided to MLS Property Information Network, Inc. from third party sources, including sellers, lessors, landlords and public records, and were compiled by MLS Property Information Network, Inc. The property listing data and information, and the Images, are for the personal, non commercial use of consumers having a good faith interest in purchasing, leasing or renting listed properties of the type displayed to them and may not be used for any purpose other than to identify prospective properties which such consumers may have a good faith interest in purchasing, leasing or renting. MLS Property Information Network, Inc. and its subscribers disclaim any and all representations and warranties as to the accuracy of the property listing data and information, or as to the accuracy of any of the Images, set forth herein. © 2026 MLS Property Information Network, Inc.. 2/24/26 00:30


Description